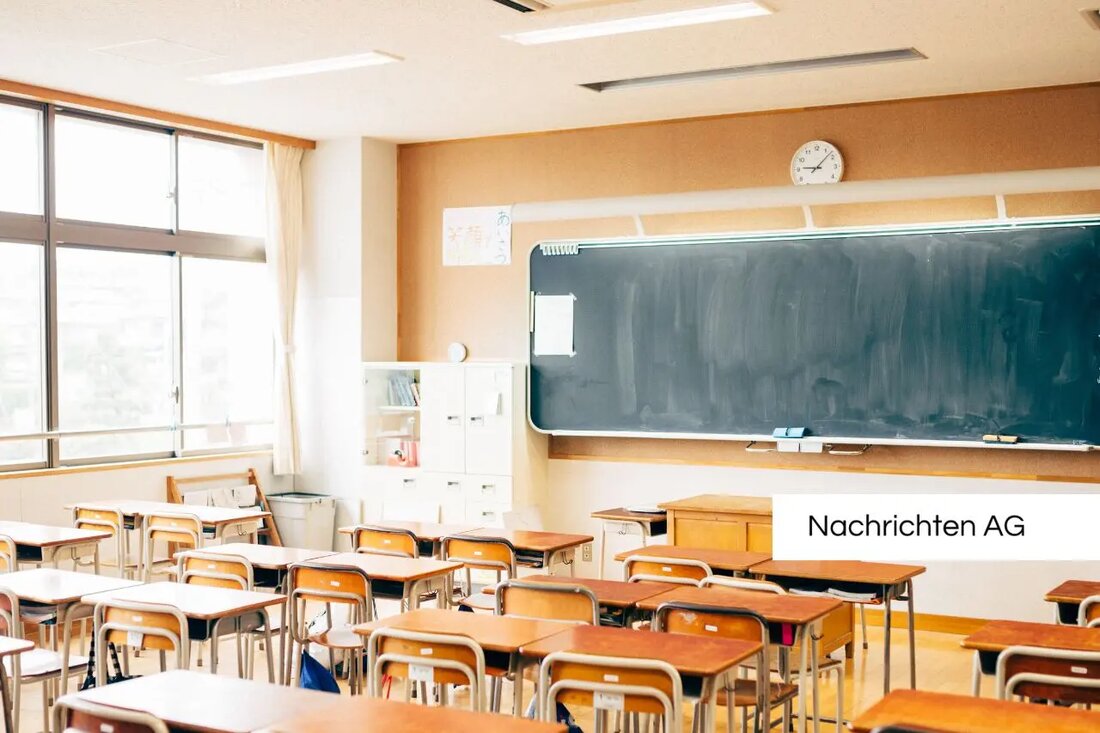Great architecture puzzle: Who wins the competition in Tuttlingen?

Great architecture puzzle: Who wins the competition in Tuttlingen?
On March 15, 2025, a central topic in the Tuttlingen district council was the new building of the workshops of the Ferdinand von Steinbeis School. The FDP district council Marcel Aulila was shocked by the extensive costs of the architectural competition, which was a total of 253,300 euros, including VAT. This sum corresponds to about 1% of the total investment, which is considered for the extensive building, the total costs of which are estimated at around 25 million euros. Aulila also put the prize money of 174,000 euros on discussion, which are intended for the various participating architects.
The need to carry out such a competition, emphasized District Administrator Stefan Bär. In his statement, he underlined that competitions are essential in significant investments to secure high -quality designs. The competition attracted a total of 28 competition designs, from which seven participants were set and 23 places were determined by a lottery procedure. The jury consisted of eight specialists and seven judges who assessed the submitted designs in detail.
The winners and their designs
The award ceremony took place on January 14, 2025 in the Angerhalle in Möhringen and crowned the Muffler architect Partg MBB from Tuttlingen as the winner. The other placements included:
| Platz
| |
|---|---|
| 1. Price | Muffler Architect Partg MBB, Tuttlingen |
| 2. Price | a+r Architects GmbH, Stuttgart |
| 4. Price | Pussert Kosch Architects, Dresden |
| 4. Price | Günter Hermann Architects, Tuttlingen |
| recognition | d’ Inka Scheible Hoffmann Lewald Architects Partnership MBB, Stuttgart |
| recognition | Atelier 30 Architects GmbH, Kassel |
The issue of all competition contributions took place from January 17th to 28th, 2025 in the Tuttlingen district office, which was the opportunity to visit the designs on site. The ideas of the award-winning work were presented in the Administrative and Finance Committee (VFA) on February 12, 2025.
construction project and schedule
The planned new building will include an almost square structure, have four floors and integrate an elongated two -storey part. Wood and construction technology are housed on the ground floor, while the medical and metal-technical areas are located on the first and second floor. The third floor will accommodate electrical and information technology. Control rooms and showers are caused by the dismantling of the existing basement. The cafeteria is integrated into existing construction C.
The decision of the district council to implement the recommendation of the prize court to commission the victorious architecture firm is expected on February 26, 2025. Construction is expected to take place by the beginning of 2028, whereby District Administrator Bär put the priority of quality and thoroughness from speed. Despite the ongoing discussions about the amount of the prize money, the district office defends them because they are based on the common guidelines for planning competitions.
The current developments regarding the competition for the construction of the workshops of the Ferdinand von Steinbeis School show that both public and structural demands have to be reconciled in order to react to the challenges of time. The results of the competition were carefully developed to create a future -oriented learning environment that takes into account both the historical connection and modern requirements. As emphasized in various architecture projects, the early integration of all those involved is of crucial importance in order to avoid unforeseen complications and to find effective solutions in implementation.
Further information about the competitive results and details can be found on the website of Competitionline.com
| Details | |
|---|---|
| Quellen | |
