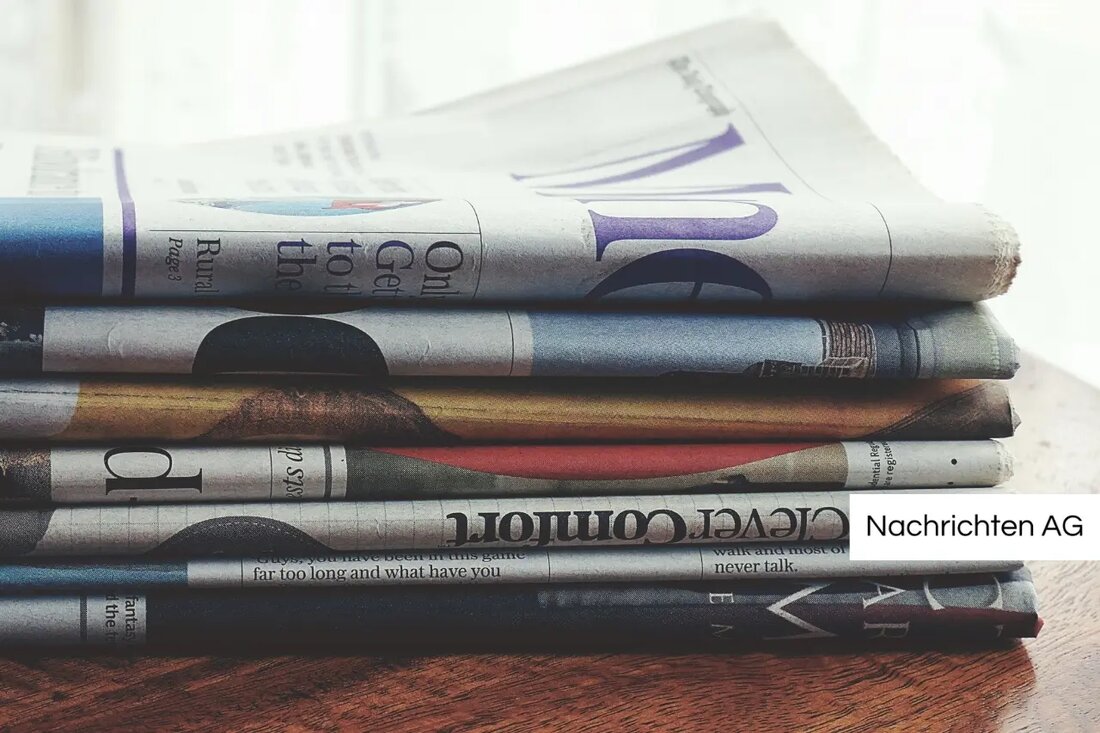Wiesbaden blooms: New Mauritius-Höfe bring life to the city center!
Wiesbaden blooms: New Mauritius-Höfe bring life to the city center!
On May 8, 2025, Mayor Gert-Uwe Mende together with the head of building Andreas Kowol announced the building permit for the innovative project "Mauritiushöfe" in Wiesbaden. This project, which is borne by Art-Invest Real Estate as an investor, aims to revitalize and redesign the Wiesbaden city center. The building permit marks a significant step in urban development, which is intended to increase the quality of life and the attractiveness of the city center.
The network -like project extends over an area of around 7,000 square meters, including the streets of Kirchgasse, Faulbrunnenstrasse, Schwalbacher Straße and Kleine Schwalbacher Straße. Various uses that integrate retail, gastronomy, offices, living, co-living, a hotel and fitness area are planned. During the planning, the renowned architecture firm KSP Engel was commissioned, which takes into account the structures of the existing city structure and strives for harmonious integration into the area.
architectural concept and urban design
The architectural design of the Mauritius Höfe is based on the historical and structural development of the Wiesbaden city center. Instead of monolithic buildings, the planned new buildings create small block structures that fit seamlessly into the existing cityscape. This construction not only promotes the urban planning heritage, but also creates an inviting atmosphere by integrating terraces and green areas into the concept. The new buildings are being built using sustainable wood hybrid construction methods and ecological building materials from certified forestry, which also gives the project sustainable aspects.
A central element of the design is the reactivation of the former connection between Schwalbacher Straße and Kirchgasse. New connecting routes create an urban network in the sense of a “short -distance city”. A central place will be surrounded by buildings, the terraces of which fall down to the area. This place is designed as a lively place, which invites visitors and residents to linger, with shade -giving trees and seating. The concept stipulates that the space is stimulated at any time of the day, thanks to a mixture of retail, gastronomy and attractive living opportunities.
Answer to urban challenges
The project also reacts to the existing challenges in Wiesbaden, especially the lack of modern office space in the city center. The Mauritiushöfe should not only raise the structural quality, but also promote diversity, openness and activity in urban space. With its mixed use, the area should set new impulses for social and economic life in Wiesbaden by being attractive for both residents and visitors.
The press department of the state capital Wiesbaden is available for citizen questions and can be reached via the telephone center of the town hall at 0611 310. For more information about the project itself, interested parties can be interested in the websites of Wiesbaden and Visit.
| Details | |
|---|---|
| Quellen | |


Kommentare (0)